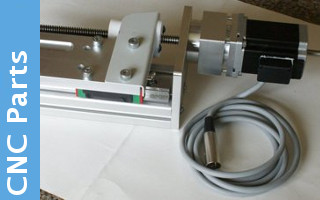Cadogan Gardens Planning the inside
Nine rooms and a staircase ...
A number of decisions have always clear, such as the basement rooms will be a 'dry' kitchen and separate 'wet' scullery. Aiming for the 1890's they would still have been around, and electric light was making an appearance, so flickering fires, small pendent lights and additional 'oil' lights are practical internal illumination. The attic will be servant's quarters and may have additional walls. So the top floor should be a nursery and bedroom, with the master bedroom on the middle floor, but do I use a whole room as a bathroom, split it with a laundry/store room or not worry about a bathroom and go with a morning room. Ground floor has to have a dining room above the kitchen ... with a dumb waiter along with the library. There are more room options than there are rooms, which perhaps is why all the real Cadogan Estate houses have an extra floor and higher roofs.
A silly thought is to make up the rooms as self contained modules that slide into the room space which would allow modelling extra rooms that can be swapped in. That decision links in with just how one completes each room anyway. Dragonfly has been doing a lot of the decorating of the basement prior to actually assembling the main body and that seems fine when there are only two rooms, but with the horizontal joint in the back of the main house that approach is problematic. I will join the back prior to fitting it using a strengthening bar to ensure it is perfectly square anyway, but deciding on the decoration of all the rooms now is a problem. Even without the modular build approach, dry building the room in an external box certainly makes a lot of sense. Everything can be cut prior to actually fitting in the house.
Room List
- Attic - Servant's quarters
- Nursery
- Bedroom ( or bathroom )
- Main Bedroom
- Morning Room ( or bathroom optional with store room )
- Dining Room
- Library
- Dry Kitchen
- Wet Scullery
- An option to add a coal store and storage under the pavement
- Outside - street furniture and the basement yard area
Next step is to scrap book material for each room. I have a collection of furniture some of which is of the right period and some of which can be modified or built appropriately. To go with the furniture, accessories such as soft furnishings, crockery, sauce pans and the like to complete each room need to be added to the collection, again many of which are already in stock.








